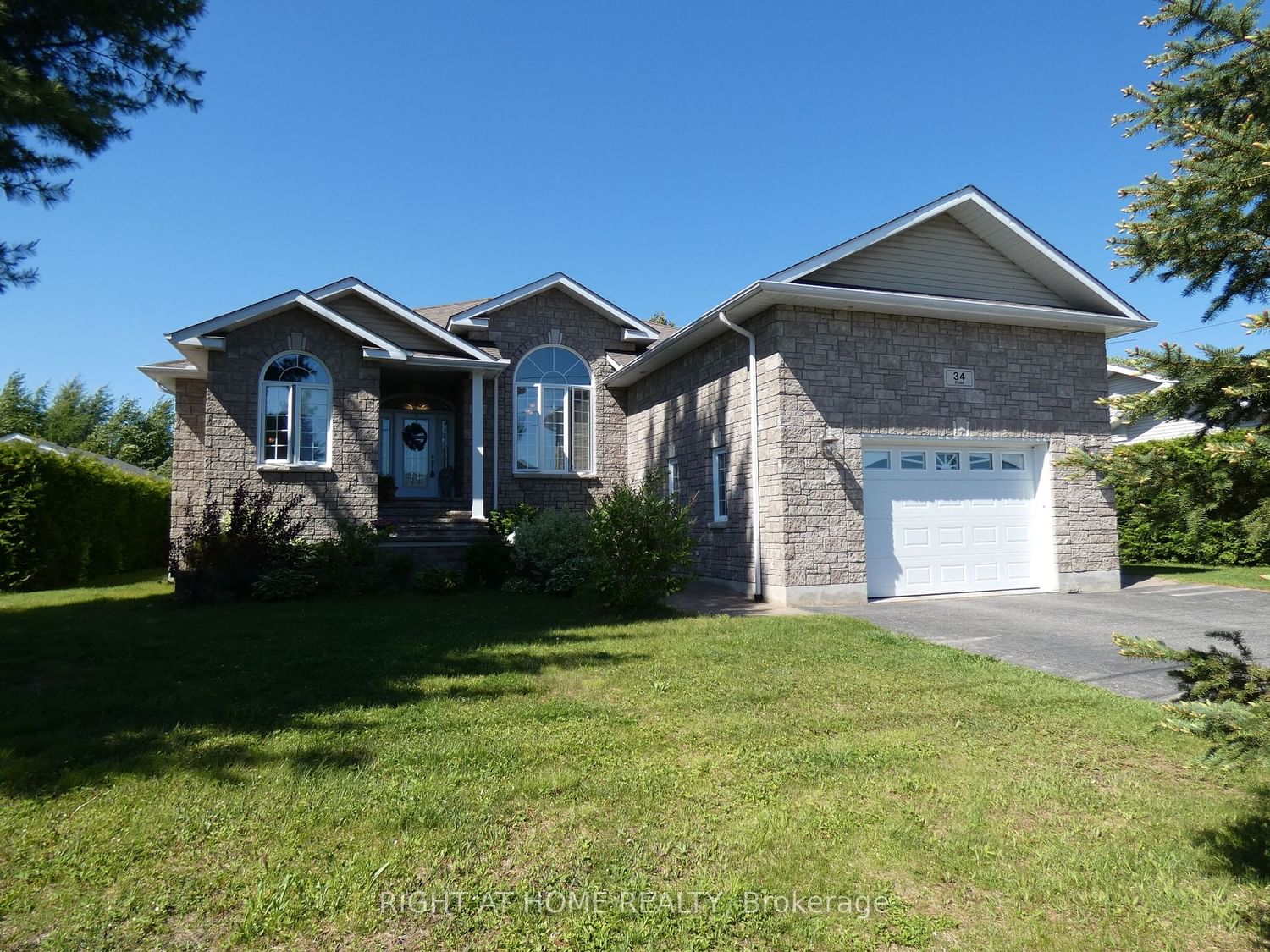$659,900
$***,***
3+2-Bed
3-Bath
Listed on 4/1/24
Listed by RIGHT AT HOME REALTY
Extended Family Dream Home! This Beautiful Executive Stone Front 1800 Sq Ft, 3+2 Bedroom, 3 Bath, 2 Kitchens & 2 Laundry Raised Bungalow With Attached Garage Located In A Highly Sought-After Prime Upscale Newer Neighbourhood Is Sure To Please! 82X183 Landscaped Pool Sized Lot! A Covered Entryway Leads You Into An Elegant Foyer To An Open Concept Living Room & Dining Room With Vaulted Ceilings And A Stunning Gas Fireplace. Beautiful Custom Kitchen With Authentic Cherry Wood Cabinets & Pantry. Walk-Out From The Cozy Breakfast Nook To A Private Covered Deck Overlooking The Serene Backyard & The Above Ground Pool, Hedged High For Complete Privacy! This Breathtaking Home Features Hardwood Flooring, Ceramic Tile & High Ceilings Throughout. Awesome Master Bedroom With Stepped Ceiling Includes An 8X10 Room In Tandem, A Walk-In Closet & A 3 Pc Ensuite With An Air Massage Soaker Tub. 2 More Large Bedrooms, 3 Pc Bath & Laundry Complete The Main Level. A Gorgeous Super Spacious, Bright, 2 Bedroom In-law Unit With High Ceilings In The Lower Level. Includes A Kitchen With Lots Of Cupboards, Dining Room, Huge Living Room, 3 Pc Bath, Laundry, Nice Sized Bedrooms, Primary Bedroom Has A Walk-in Closet! In- Floor Heating Throughout Lower Level. A Storage Loft In The Attached Infloor Heated Garage, Parking For 6 Cars In Large Driveway. Luxury Living Combined With The Serenity Of Nature In This Exceptional Home Offers The Perfect Blend Of Style, Comfort, Charm And Convenience, Making It An Ideal Home For Entertaining & For Large Or Extended Families. Just A Walk To Most Amenities Including Hospital, Schools, Rec Centre, Pool & More In Sturgeon Falls! Easy Commute To North Bay & Sudbury! Just Move In And Enjoy!
Fridge, 2 Stoves, Washer, Dryer, B/I Dishwasher,Microwave, Central Air, Central Vac, Smoke Detector, Carbon Monoxide Detector, All Window Coverings, All light fixtures, 18' Coleman Above Ground Pool & Equipment, 2- 9X10 Sheds
X8188762
Detached, Bungalow
8+5
3+2
3
1
Attached
7
Central Air
Finished, Sep Entrance
Y
Stone, Vinyl Siding
Forced Air
Y
Abv Grnd
$4,455.63 (2023)
183.00x82.00 (Feet)
